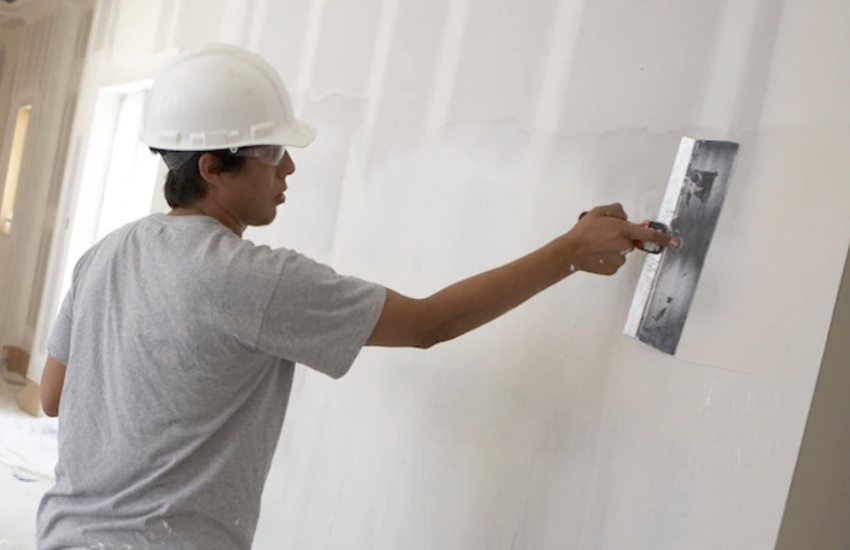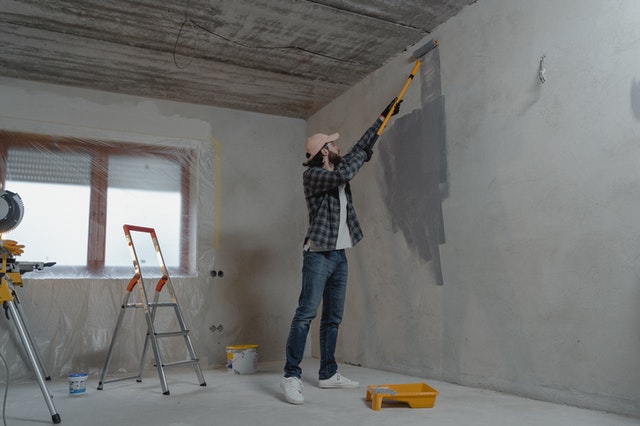Ensuring Your Building Is ADA Compliant
The American Disabilities Act, also known as the ADA, became law in 1990, establishing equal and appropriate access to buildings. Commercial property and publicly accessible locations (restaurants, hotels, parks, and office buildings) should be built or modified to allow those with disabilities to use the facility with ease. Without these conditions, the company could be discriminating against others, prohibiting their ability to access and use the services. Proprietors should be aware of the following things so as many people are included as possible.
Entrances
Those who use a wheelchair may struggle to enter the facility. Consider the openings and exits. At least one spot should be sloped, without any steps, permitting wheelchair access. Also, ensure it is at least 32 inches wide, providing accessible clearance. If not, widen the walls. A standard door should have handles modified for use with levers that make pulling or pushing less cumbersome. Automated door energy compliance is a simple way to create access and avoid the difficulty of older doors. With the push of a button or the trigger of sensors, it opens for anyone.
Safety Paths
Fire exits and pathways should be big enough for an efficient and swift departure. Check the routes to guarantee that nothing hinders movement or would impair the ability to escape a fire. If the building has stairs, is an elevator provided for emergency evacuation use.
Sinks and Water Fountains
Water fountains and sinks should be low enough for someone to use without reaching from a wheelchair. They should be below 34 inches with reasonable space underneath so that knees are not injured. Pipes, for example, under the sink could become intrusive, blocking someone’s ability to move to the source. Design it so that people can pull the chair up close with the possibility of adjusting position when needed. Check that the depth, and have any pipes insulated.
Stalls
Have at least one stall wide enough for the wheelchair to get in and turn around. Inside, it’s best to have a special sink fit for the appropriate modifications. Rails provide stability for lifting up and down, and the flushers should not stick or prove rigid. An automatic system, although not required, could prove easiest.
Customers deserve to feel comfortable, and that feeling starts by creating an environment in which everyone feels accepted. Small structural modifications such as restroom adaptations and wide doorways are one way to get compliant with government regulations and make others feel good about your business.



